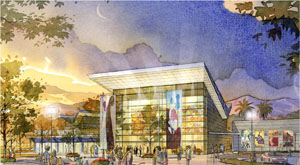Project Budgets:
Funding:
Schedule:
Architect:
Contractor:
|
Project Objectives & Notable Features:
- 400-seat multipurpose auditorium;
- 100-seat black-box theater;
- Oxnard College Television Studio, pre-production and post-production facilities;
- Site area set aside for the expansion of the auditorium stage, costume and carpentry shops, additional storage, etc., if program development warrants.
